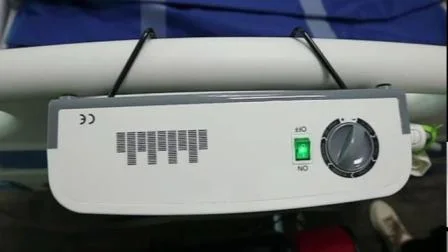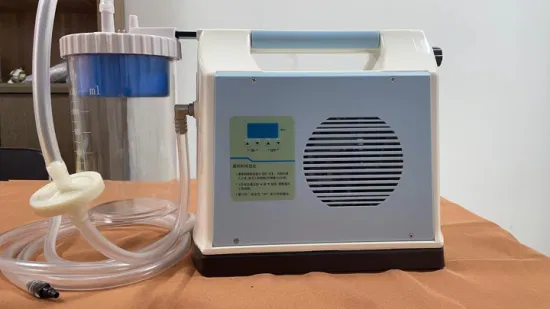Home of the Week: For $1.39m, a Brewster equestrian ranch to win, place, and show
By John R. Ellement
$1,395,000
Style Ranch
Year built 1971; remodeled 2012-13
Square feet 1,772
Bedrooms 2
Baths 2 full
Water/sewer Public/private
Taxes $4,488 (2023)
This Cape Cod property has what’s needed to transform into an equine enthusiast: a barn with two stalls, three pastures, a 65-foot-by-130-foot riding ring, an 8-foot-high hay shed, a tool shed, and a meadow for grazing — all inside an 1.83-acre lot.
There is one more essential component — a ranch-style house.
You were expecting a “McMansion?”
Now, this isn’t a ranch house that could appear in a John Wayne flick if he were still around and still making movies. (Look him up, Gen Z.) It’s more likely to be featured in a magazine — or as the Globe’s Home of the Week.
Here’s why.
There are two driveways to the property from Main Street, providing easy access and room to turn around for larger vehicles and trailers. From the left driveway, a curving sidewalk of crushed stone flows to a wooden porch underneath a gabled, columned portico. Sidelights with five panes flank the front door. The second driveway leads behind the house to the equestrian features.
Stepping inside the home, one sees a closet on the left and, more important, a living room (405 square feet) with a cathedral ceiling. Exposed trusses cross the white ceiling, creating a canvas that enhances a stunning floor-to-ceiling fieldstone fireplace with a bluestone hearth. Bookshelves and window seats flank the fireplace. The flooring in much of the home is the popular white oak.
A three-panel French door lines the rear wall, offering access to the back oak deck. A door off the deck opens to a 52-square-foot mudroom with a built-in bench, coat hooks, board-and-batten wainscoting, and a gray tile floor.
From here, a wide doorway leads into the fully updated eat-in kitchen (180 square feet). Two sides of the kitchen feature a long line of white Omega cabinets with dark brass pulls and knobs and are topped with dark soapstone counters. Some of the cabinets feature glass doors. The kitchen also includes a dual-fuel stove underneath a stainless steel exhaust hood, a farmhouse-style sink under a pair of double-hung windows, and a white subway tile backsplash.
The kitchen flows into a formal dining room with some elegant touches unlikely to have been found even in a Hollywood version of the American West: There is a tray ceiling, picture-frame wainscoting, and an elegant chandelier with etched-glass globes that resemble pineapples. A trio of tall double-hung windows provides natural light for the 152-square-foot room. There is crown molding and decorative trim, adding yet another touch of elegance.
From here, a doorway connects to the final high-traffic area: the family room/den (218 square feet). A fireplace clad in stone with a gas insert anchors the space. Narrow double-hung windows stand sentry next to it. The room also features crown molding, oak flooring, and three more windows across the front of the house.
A hall off the dining area connects to the bedrooms.
The primary suite is 217 square feet and comes with three windows, a bi-fold closet with custom shelving, and a bath with a white single vanity, a matching mirror, a tile floor, and a shower that features a clear-glass door, a tile backsplash, and a river rock floor.
The guest bedroom measures 180 square feet and has a closet with bi-fold doors. The guest bath offers a porcelain pedestal sink and a tub/shower combination behind a curtain. The mosaic tile flooring mimics flowers. The black of their pistils and the white of their petals are captured in the tile that runs halfway up the wall.
The basement, which houses the laundry, and the attic are unfinished.
The septic is designed for a four-bedroom house.
The landscaped grounds include blue hydrangeas; Stella d’Oro lilies; bayberry, blueberry, and winterberry bushes; beach plum; evergreens; beach grass; and three varieties of apple trees. The property has a bocce ball court and is a three-minute ride to Nickerson State Park.
You’ll have to supply your own horses.
Guy Tunnicliffe of Beach Road Properties in Orleans is the listing agent.
Follow John R. Ellement on Twitter @JREbosglobe. Send listings to [email protected]. Please note: We do not feature unfurnished homes unless they are new-builds and will not respond to submissions we won’t pursue. Subscribe to our newsletter at Boston.com/address-newsletter.
Be civil. Be kind.
$1,395,000You may also like
![Medical Products Light Weight Foldable Aluminum Walking Stick]()
Medical Products Light Weight Foldable Aluminum Walking Stick
Overview Aluminum Walker for Baby Walking Product Description Specifications: HEIGHT ADJUSTABLE LIGHTWEIGHT WALKING UNDERARM CRUTCHDescription1.Available in 3 Sizes.(L/M/S)2.Lightweight and excellence
![Aids Walking Classcial Alum. Adult Rollator]()
Aids Walking Classcial Alum. Adult Rollator
Overview Product Description Aids Walking Classcial Alum. Adult Rollator. Zhongshan Qunn Medical Equipment Co., Ltd. is a new modern professional manufacturer produces various kinds of walking
![Physical Therapy Anti Decubitus Medical Bedsore Mattress with Air Pump]()
Physical Therapy Anti Decubitus Medical Bedsore Mattress with Air Pump
welcome visit us in following trade show:Arab health , Dubai , UAE Jan 30- Feb 2,2023, Booth :R.E38High Quality Anti-Decubitus Air Pressured Medical Bedsore Mattress with Quiet Air Pump High quality
![Medical Product for Wound Care Npwt Vacuum Pump Portable]()
Medical Product for Wound Care Npwt Vacuum Pump Portable
Overview Introduction Product Features With ultra-low negative pressure design (-50mmHg to -450mmHg) which is continuously adjustable. With super-smart design and multi operating mode which is more





